Floor plans of buildings and constructions
For each building, you can configure floor plans, upload images with underlying plans, arrange equipment, customers, cable lines on the plan.
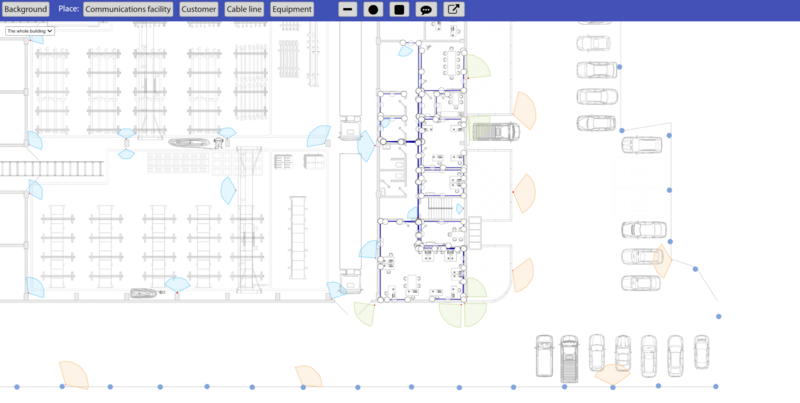
When working with the plan, mouse scrolling zooming is used. If you zoom out significantly from the plan, you will be switched to the coverage map centred on this building (if this building has adjusted coordinates). And vice versa - from the coverage map you can press "Alt+LeftClick" on the building polygon and get to the building layout.
For some operations with the layout and placement of objects on the plan there is a cancellation of the action by "Ctrl+Z"
Layout settings can be used both for the whole building and for a particular floor. For typical buildings (apartment buildings) there is a possibility of copying the underlayer
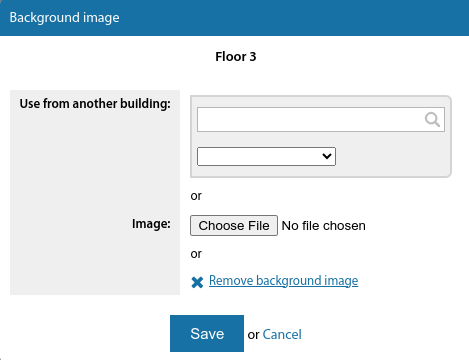
On the plan it is possible to arrange objects that are installed on this building.
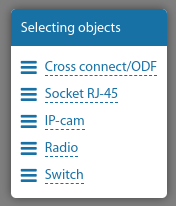
Equipment that is installed on this building's communications installations:
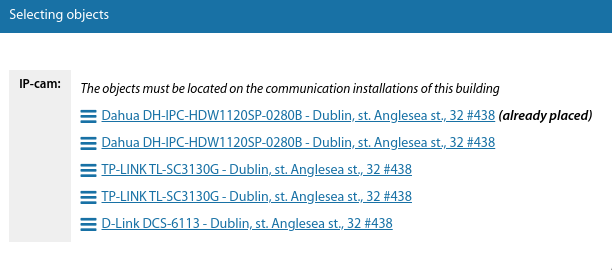
Cable Lines:
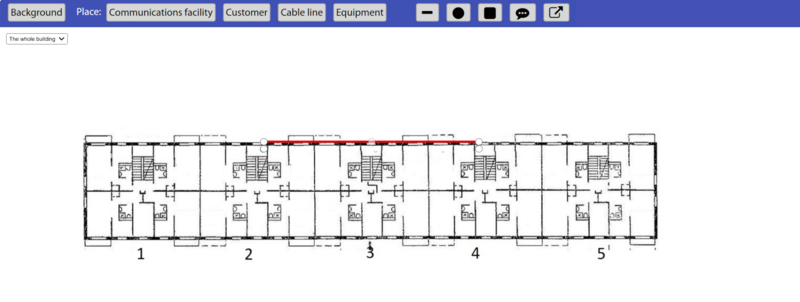
Customers:
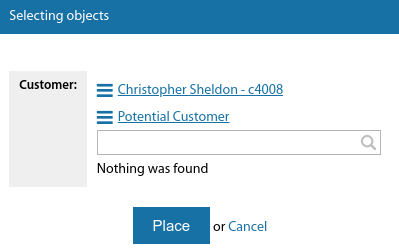
You can also add arbitrary captions and hyperlinks on the plan:
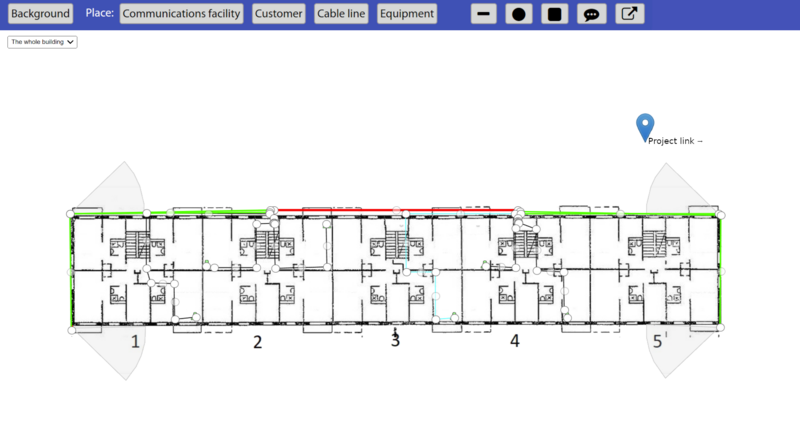
Clicking on an object on the plan with the "Ctrl" key held down opens that object's card in a new tab.
In the mode of editing objects on the plan - all changes are applied directly when they are made (change of objects position, change of broken line segments).
It is possible to add arbitrary graphical figures, as well as antenna/camera sectors.